Our Process
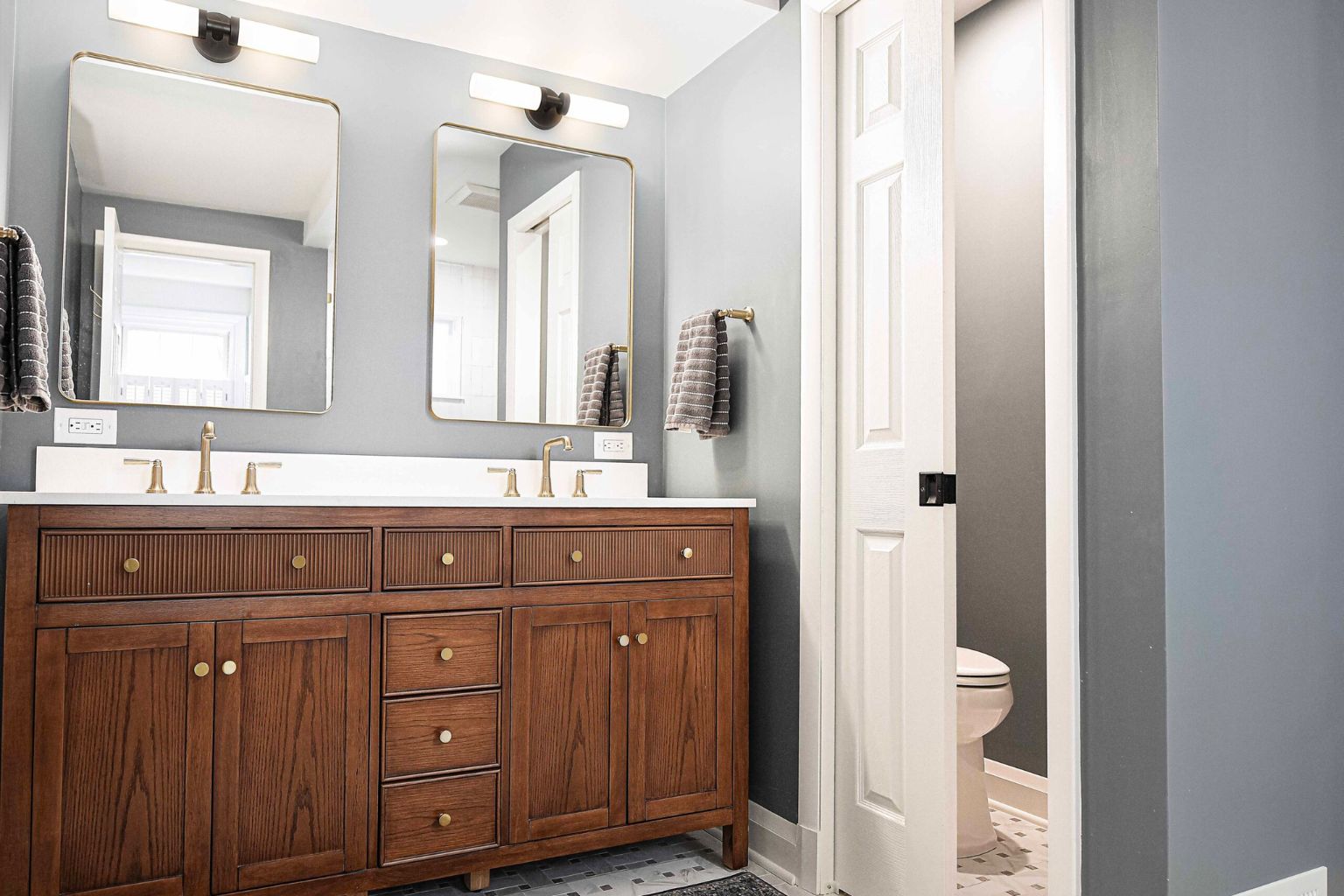
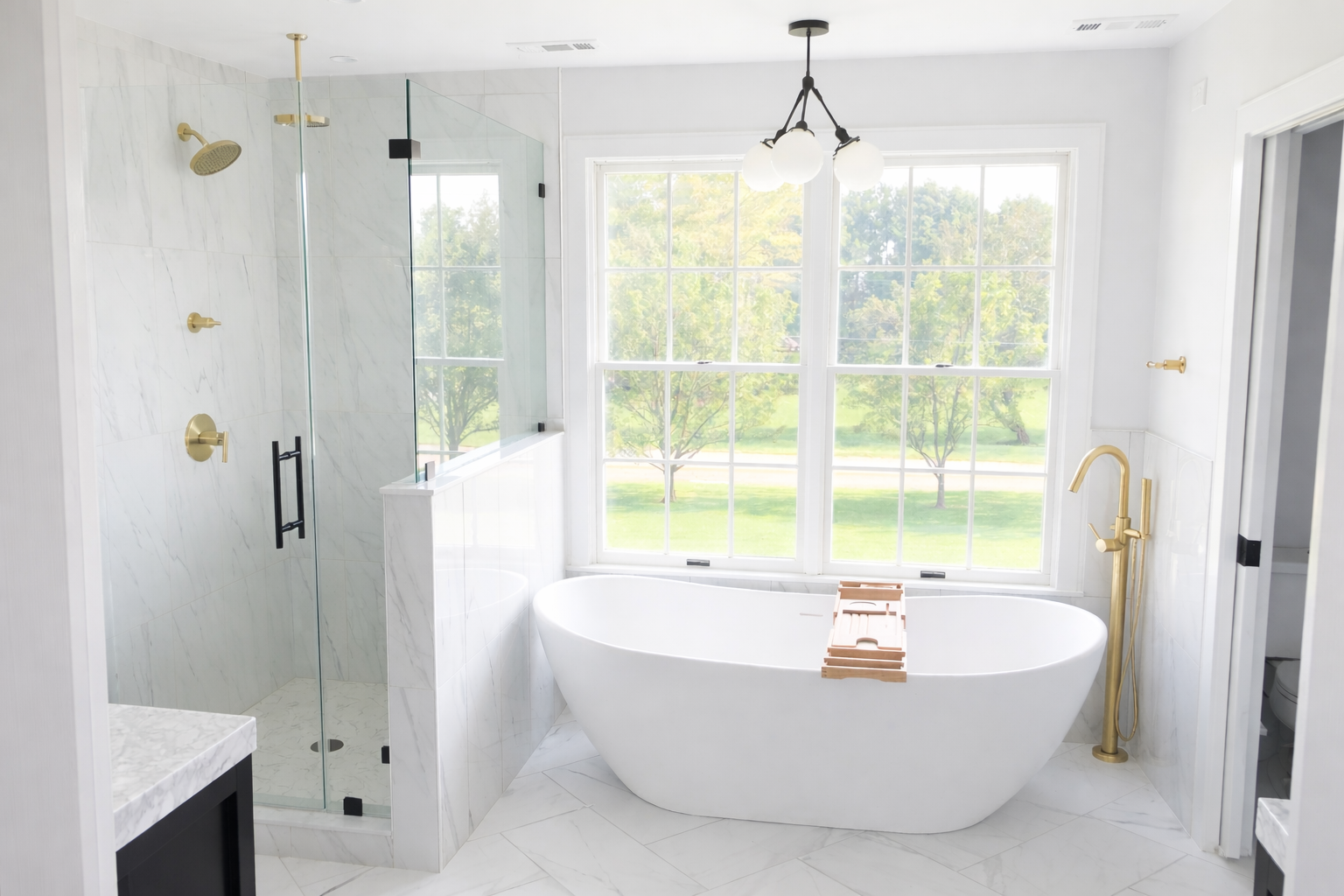

Proposal Delivered
- Clearly defined scope of work organized in timeline order
- Materials, finishes, and model numbers specified
- Warranty details and milestone-based payment schedule
- Delivered through a client portal where you can add notes, request changes, and track revisions
- Optional virtual or in-person proposal walkthrough for complex projects, including a preview of the design intent
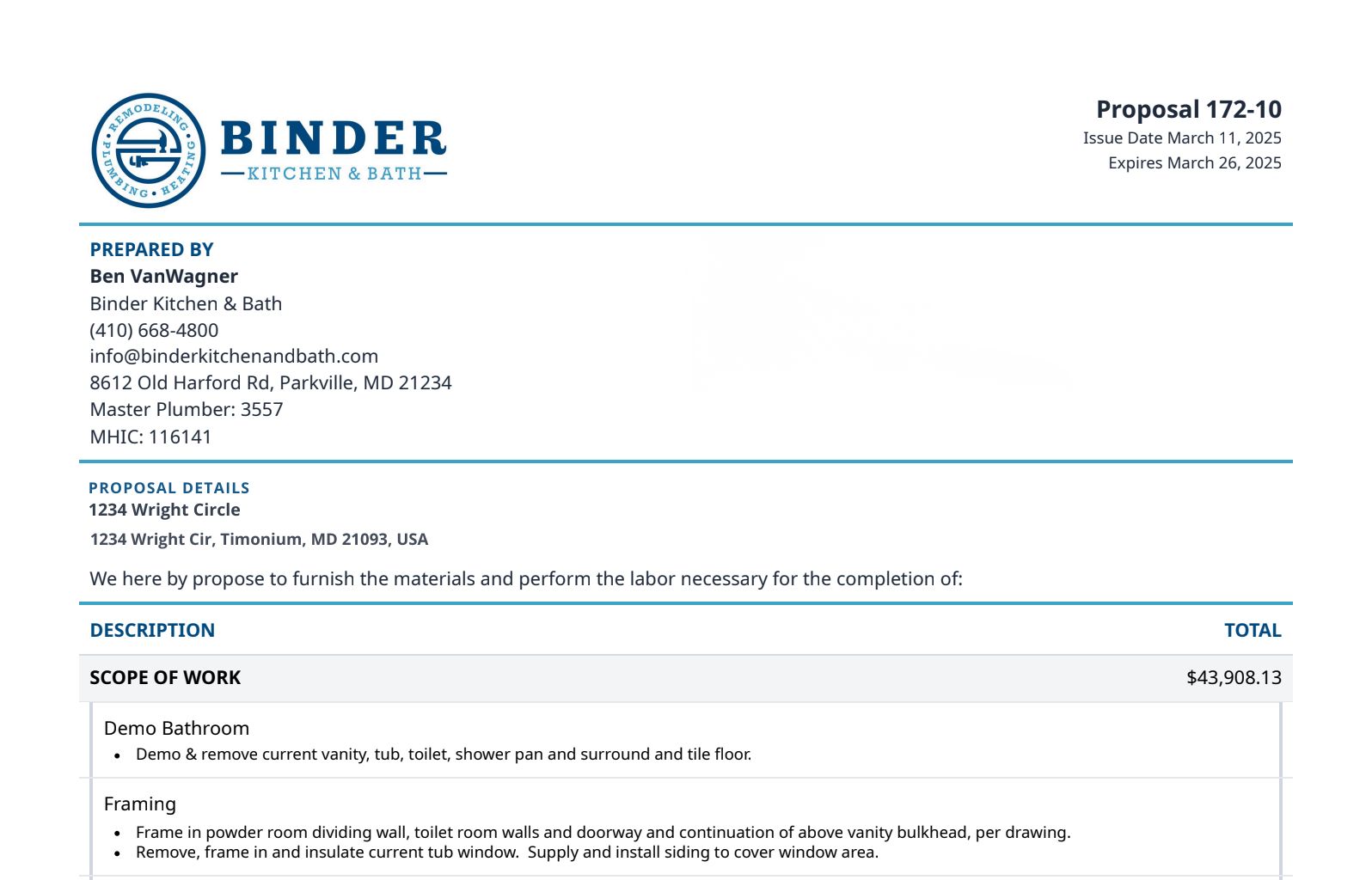
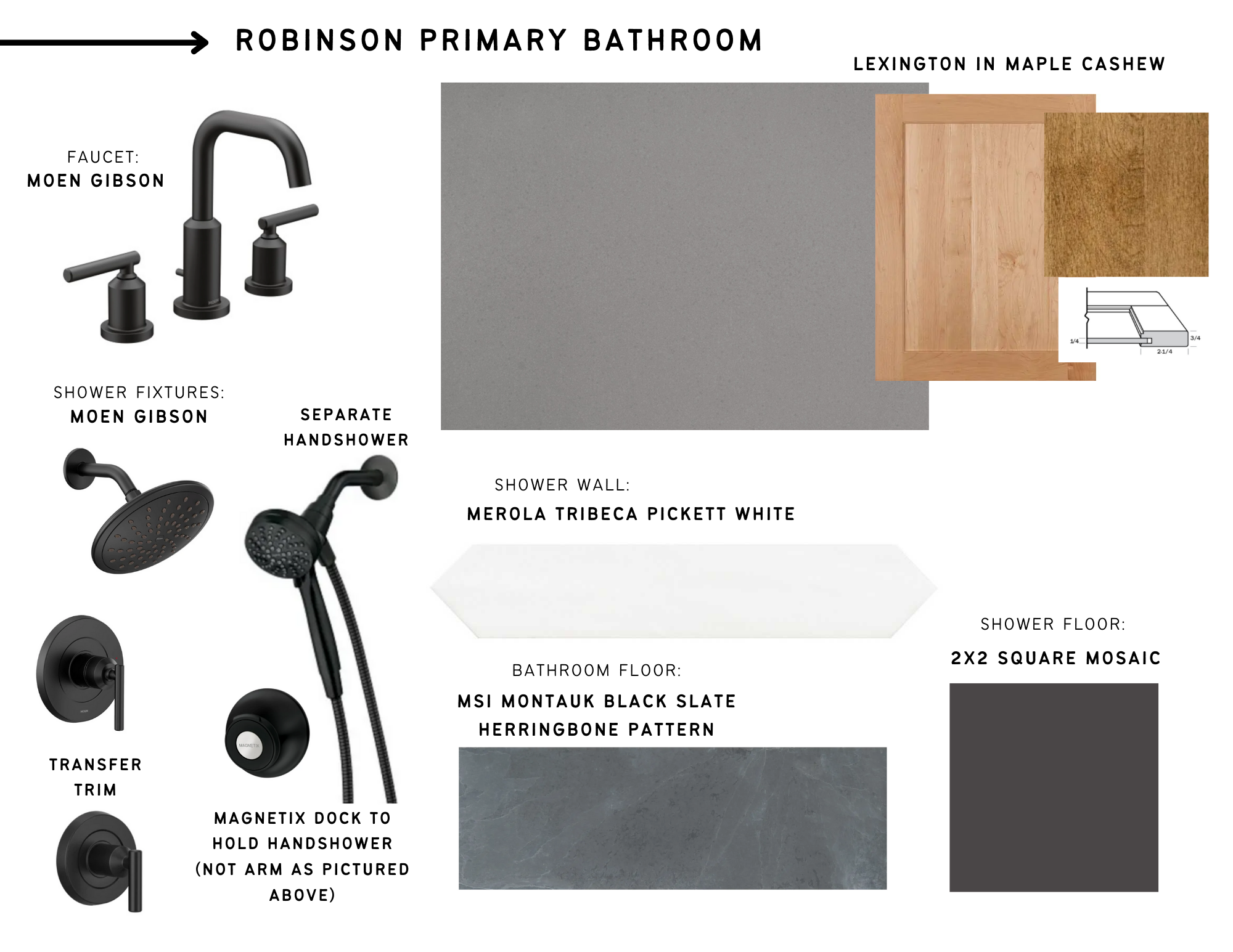
Showroom Visit
Showroom Visit
When you decide to move forward with the project, the next step is a showroom visit to finalize selections of your materials and colors. In preparation for this meeting, we will create a full series of 2D drawings and 3D models of your future kitchen or bath. These will help you see how the colors and textures you’d like to see in the space work together and how layout changes you’ve made will look in real life. We have hundreds of samples of cabinets, tile, granite, quartz, faucets and many other materials in our showroom to review. With the guidance of our experienced designers, we’ll help you through the process of selecting combinations that look amazing together.

Demolition & Construction
We’ll be in close communication before and during the demolition and construction phases of the project. We’ll agree on a start date that works with your schedule and send you a project schedule ahead of time. You can relax knowing that we’re working diligently to schedule materials deliveries and the various tradespeople necessary to keep your project moving without delay. Our extensive experience in remodeling has taught us the best order to schedule the trades in to ensure the highest quality of work and no down time in the middle of your project. Your project schedule is always available in our client portal and we update it daily to keep you informed of progress and changes. Our dedicated project manager will be your point of contact for questions and requests.
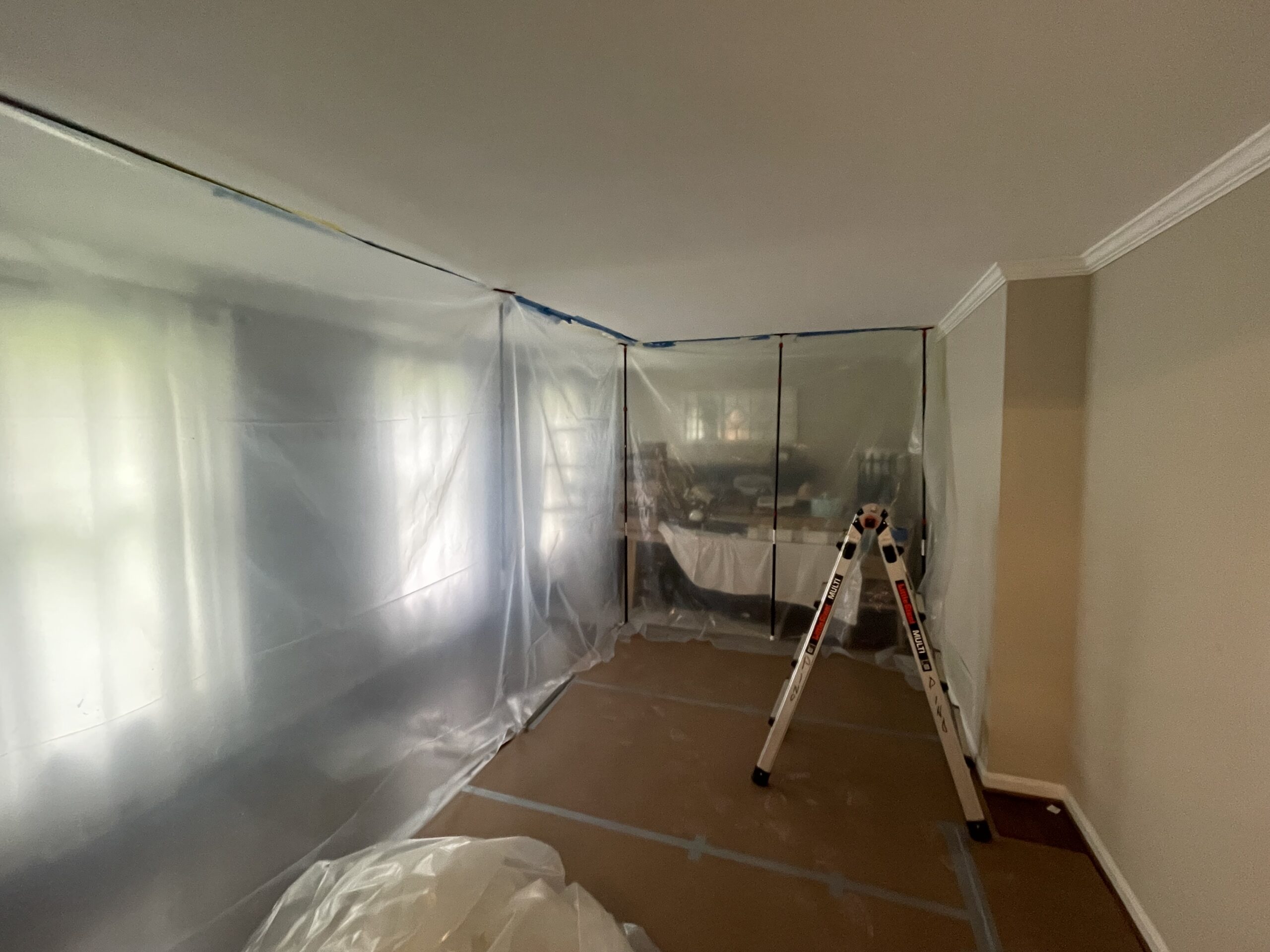
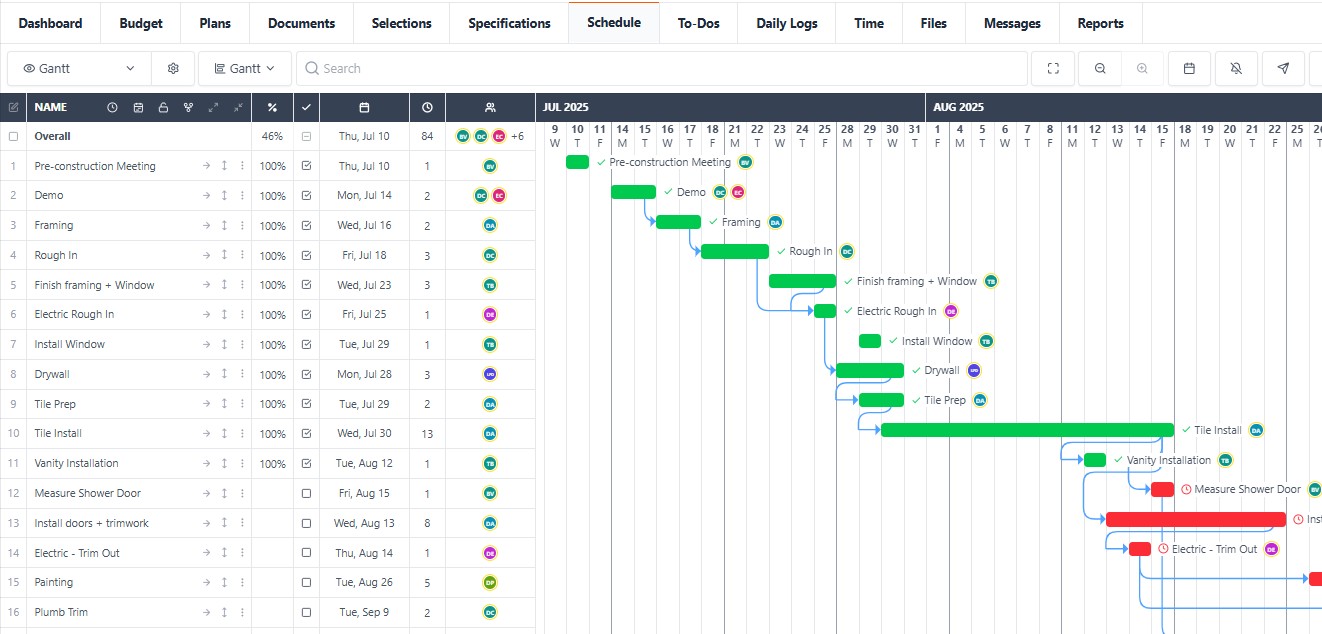
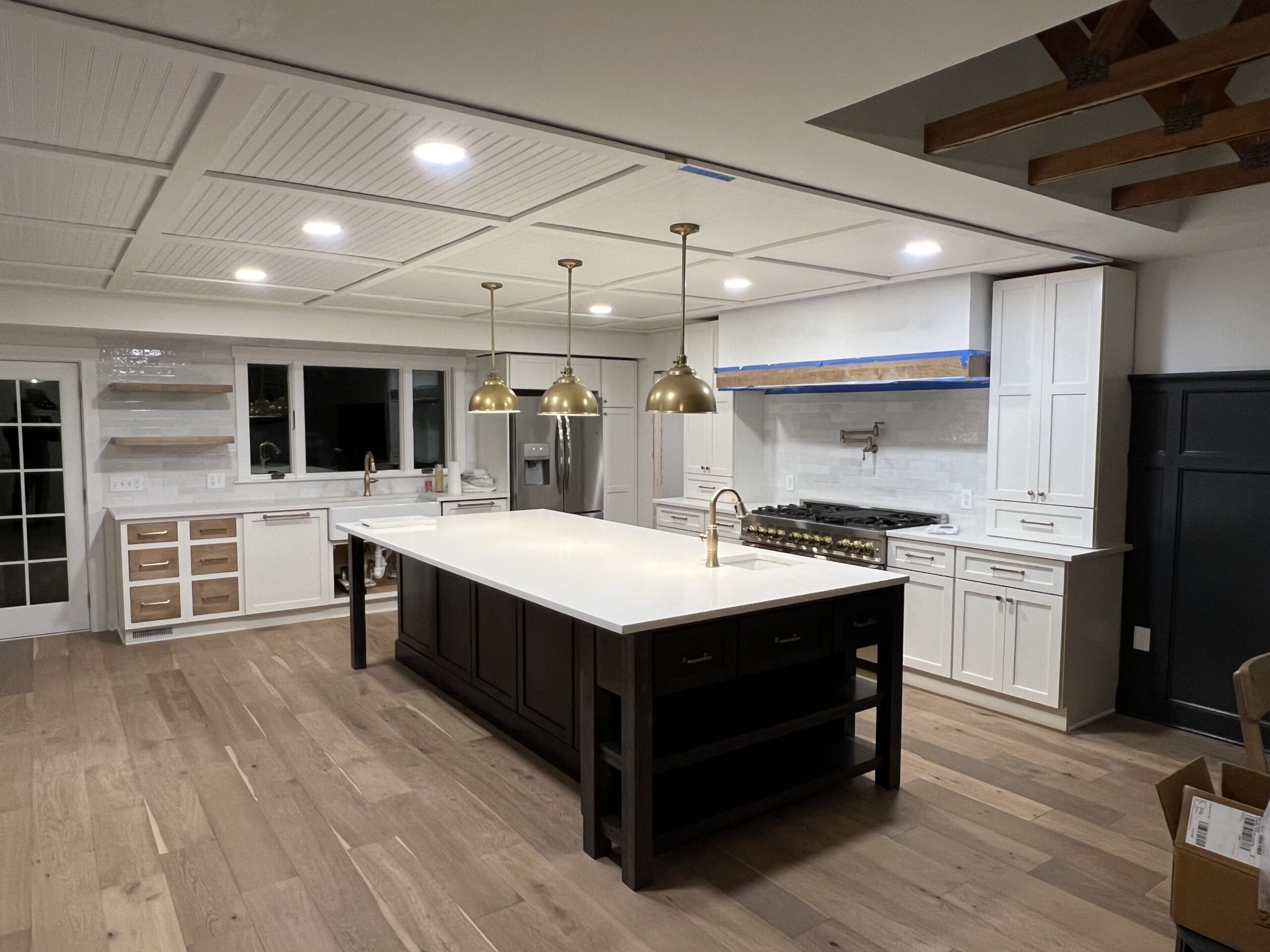
Final Walkthrough & Punchlist
Final Walkthrough & Punchlist
Once construction is complete we give you 1-2 weeks to use the space and “test drive” all the new fixtures, cabinetry etc. We’ll schedule a walkthrough with you after that period to ensure that everything has fully met your expectations. While we do our best to ensure everything is perfect before construction ends, it is normal for the homeowner to discover some minor touch ups or functional adjustments that are needed. We will create a punchlist of these items and resolve them quickly. Your final payment is not due until you are fully satisfied with the result. Enjoy your new space!
