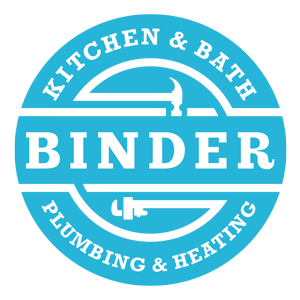Cathy & Greg's Kitchen
From our initial in-home consultation with Cathy and Greg, we knew we were going to love working with them. They told us how they really enjoyed hosting large groups of family and friends and are both avid cooks themselves. Their kitchen was not just small, it was downright tiny with very little elbow room or counterspace. No dishwasher and a less than ideal appliance layout made hosting large groups more stressful than enjoyable. They were ready for a major change!
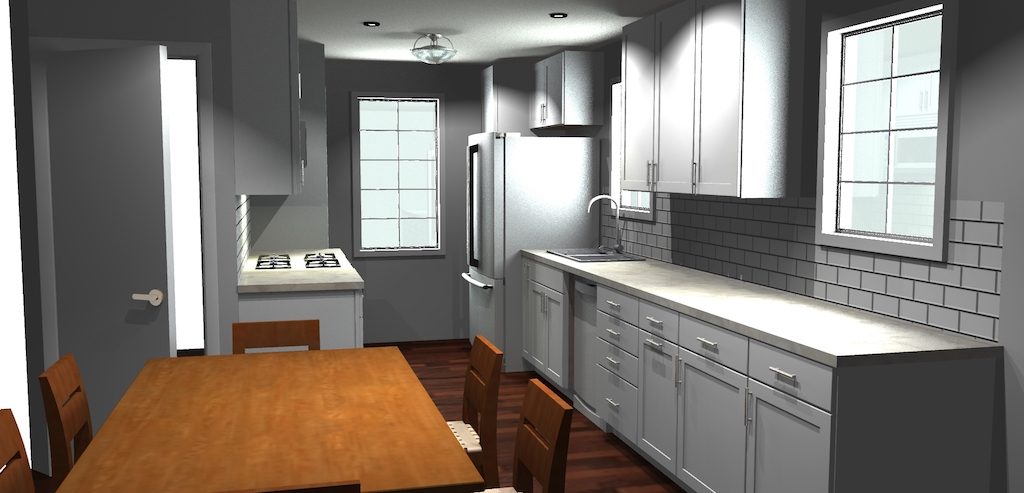
The Planning
Given the footprint of the current kitchen and the first floor layout of the house, the only logical option to give them the kitchen space they wanted was to remove the wall between the kitchen and dining room. Most of our design phase with them was spent working through layout iterations that balanced seating with storage and counter space. Cathy was concerned about losing her formal dining room and table and wanted to ensure that we retained enough seating in the new layout. After several iterations, we came up with a winning layout that balanced both needs. We also spent a lot of time designing in-cabinet features – roll out drawers, hidden trash cans at strategic locations, etc. – to make this kitchen a joy to use for these two cooks.
They were able to see each iteration in 2D and 3D models to help them understand how the finished space would look and function. We settled on a configuration that maximized storage, food prep areas and allowed plenty of flex space for daily eating, homework and entertaining guests. The colors and textures chosen are contemporary yet will stand the test of time and appeal to potential future owners.
The Build
Some of the challenges in this remodel were re-sizing existing exterior windows to fit cabinets and countertops under them, as well as evaluating whether the wall being removed was load-bearing. As we demo’d the wall, we discovered all the major mechanical systems – plumbing, electric and HVAC – were all running in the wall cavities. Each had to be evaluated and relocated while maintaining functionality and compliance to building codes. These are the types of challenges that the team here at Binder loves to tackle!
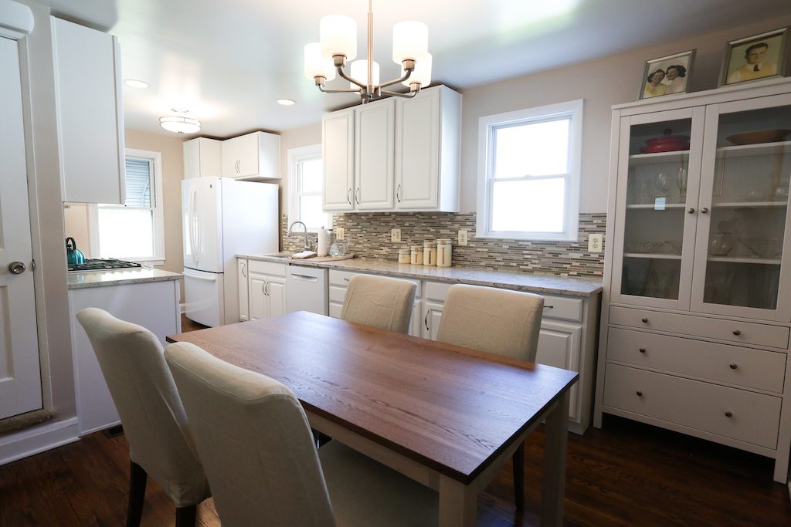
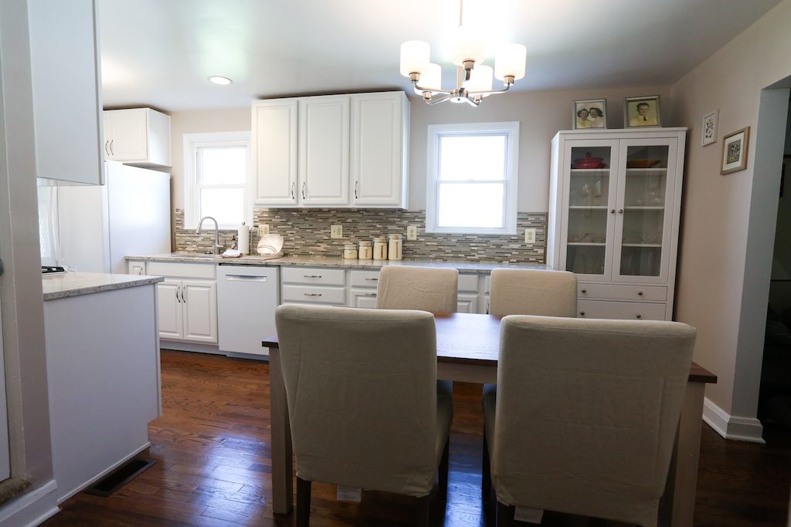
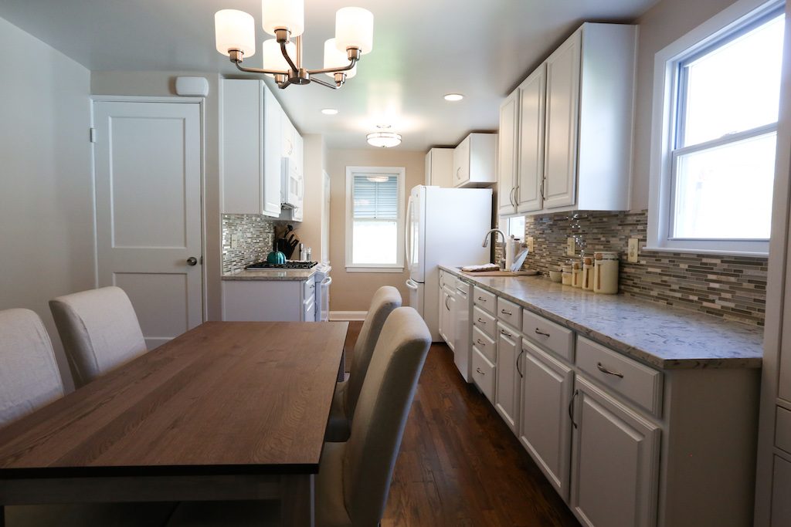
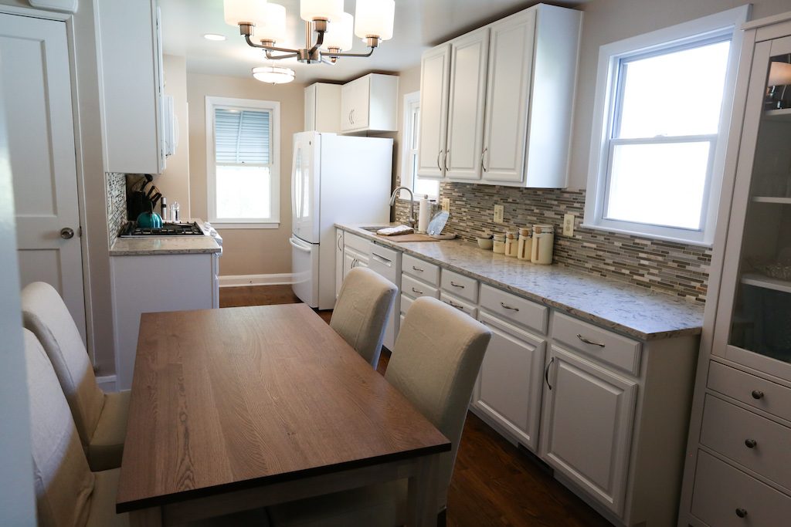
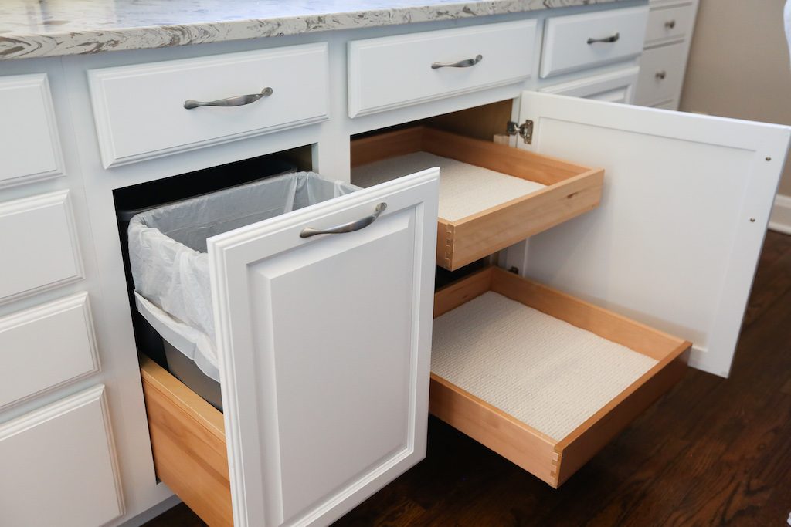
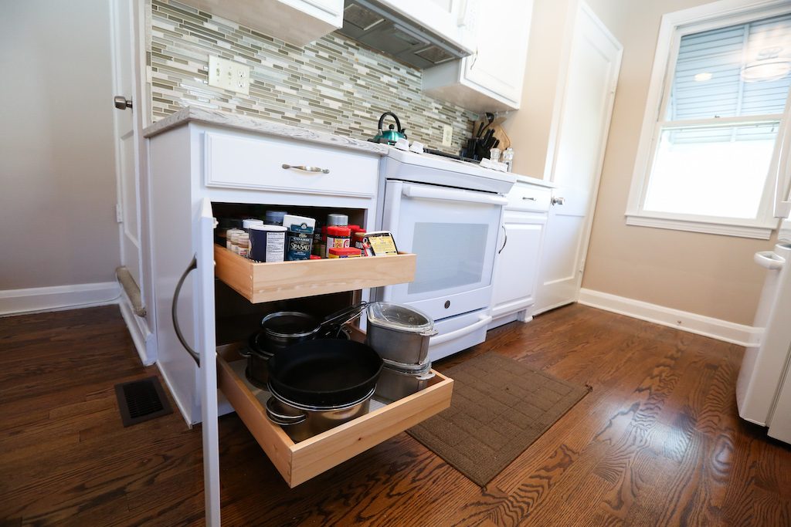
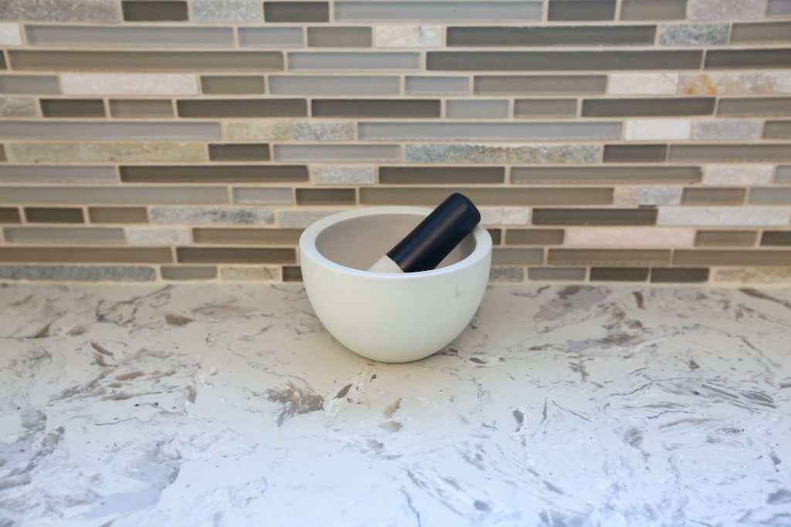
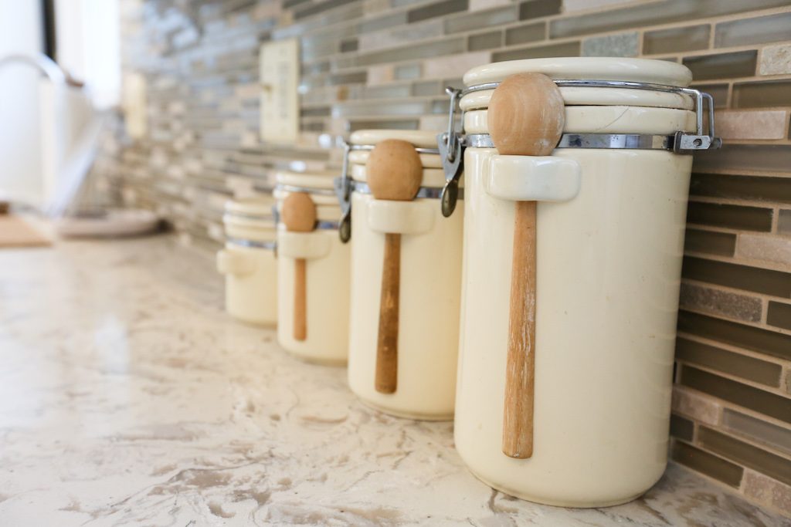
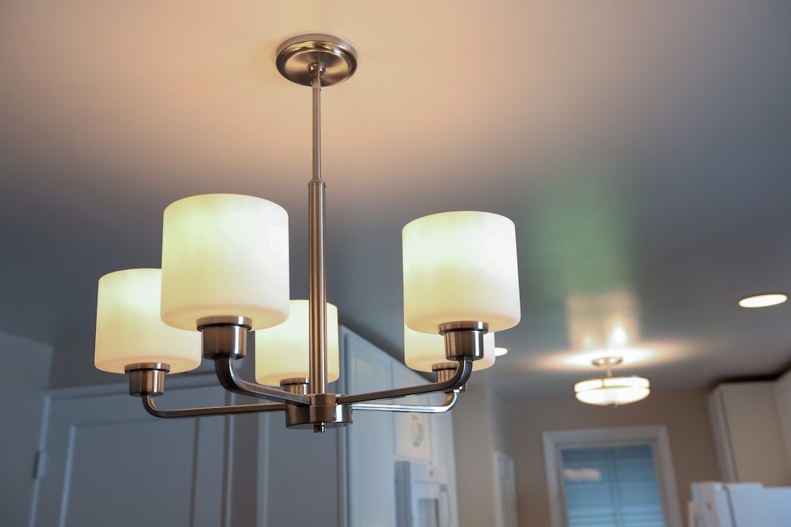
Gallery of the final result
Project Tips
Be open to guidance, but trust your gut
We’ve seen some of the pitfalls – both aesthetic and functional – that can occur when doing a major remodel. Part of our job is to guide homeowners into making choices that will look great and work well together. We’re not afraid to be direct and voice our concerns to help you make the best choices. However, trust your instincts regarding how you will use the space. Many of our initial concept layouts replaced the dining room table with counter seating at an island or peninsula. After reviewing these concepts, Cathy insisted on finding a way to incorporate a standalone table and chairs. She knew she was going to want the more formal seating when she hosted people for dinner.
Talk about how you will use the space
During the initial consultation, many customers lead with “We want an open concept” or “We want a HUGE island.” While it is very likely these are some of the features they want, it is even more helpful to think about and talk to us about what you want the space to do. For example, tell us how many people you believe will sit at or cook at the island at one time. We can translate this list of wants and needs to a design concept (which will likely include an open concept and a large island) that checks all the boxes for your family, not just hits the buzz words we all hear on TV.
If you're on a budget...
For 99% of us, there’s always a budget number that we’re comfortable with. If you’re operating on a tight budget and can’t “do everything” in a kitchen remodel, focus your money on the items that are difficult or expensive to change later. Layout changes and cabinets are the top items on this list. Spend your money on getting the layout right and investing in high quality cabinets that will last for years. Countertops, appliances, faucets, etc are items that can be re-used and/or changed out later for higher-end finishes. Don’t be afraid to ask about the pro’s and con’s of doing a partial remodel.
