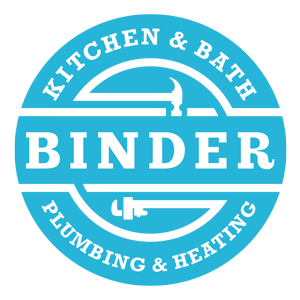Emily & Ryan's Bathroom
When Emily and Ryan decided to tackle their primary bathroom renovation, they knew they wanted to create a space that was not only beautiful but also functional. By reimagining the layout and expanding the bathroom’s footprint, they achieved a stunning transformation that checked all the boxes.
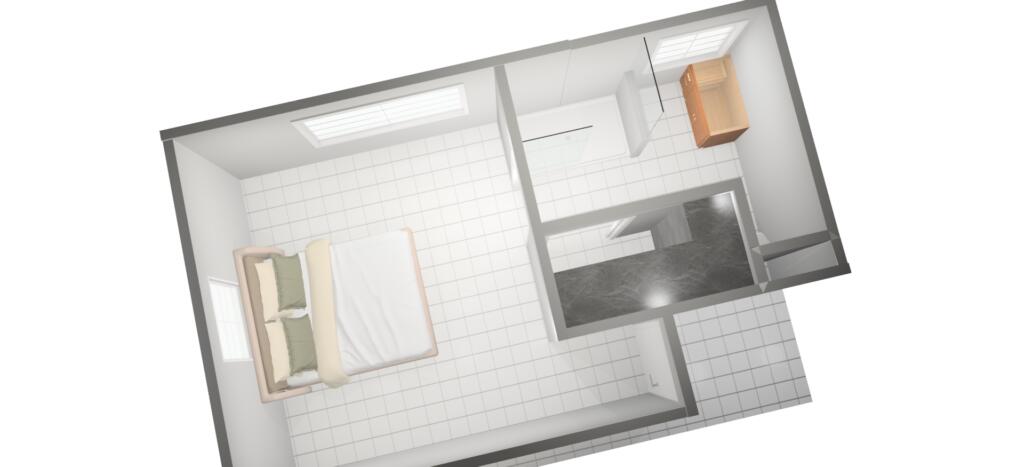
The Planning
The first major step in the renovation was moving walls to enlarge the bathroom. This adjustment gave them the additional square footage needed to bring their vision to life. The extra space made it possible to incorporate modern amenities while ensuring the room didn’t feel cramped. Much consideration was made to how much space to take from the bedroom. We were able to visualize the space in our 3D planning program which helped provide comfort that their bed would still fit in the new space and have plenty of space to walk around it. The clever reconfiguration even allowed for the addition of a small walk-in closet—a much-desired feature given that their previous closet was tiny and cramped.
The Build
Emily and Ryan were meticulous about the design details, ensuring every feature served both form and function. Instead of a traditional shower door, they opted for a frameless shower panel, which enhances the open and modern feel of the bathroom. A knee wall provides a bit of privacy while maintaining the room’s airy layout.
The flooring and shower walls are adorned with contemporary marble-look porcelain tiles, blending the luxurious appearance of marble with the durability and ease of maintenance that porcelain offers. A unique and thoughtful addition requested by Emily was a tiny ceiling fan, perfect for maintaining airflow and comfort in the space.
Practical features were also a priority. The shower includes a shaving niche box, thoughtfully positioned for convenience, as well as his-and-her product niches to keep toiletries organized and easily accessible.
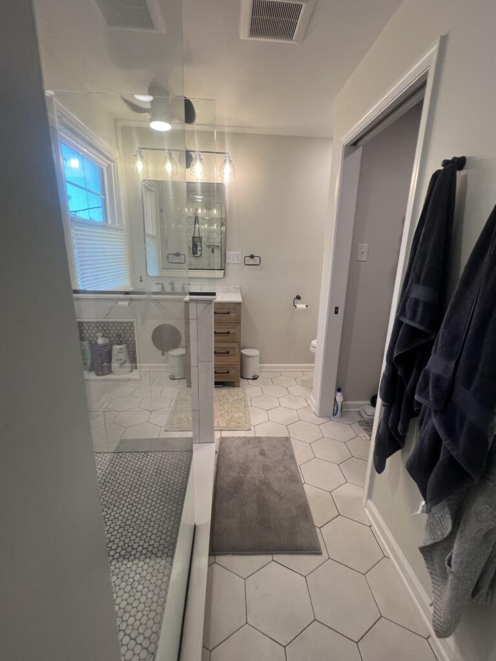
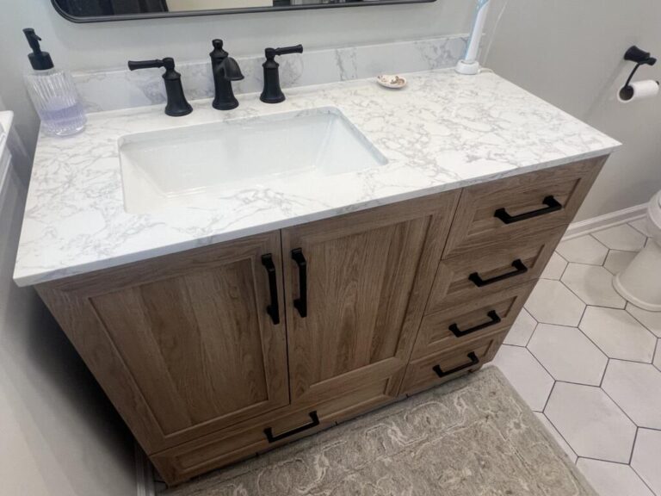
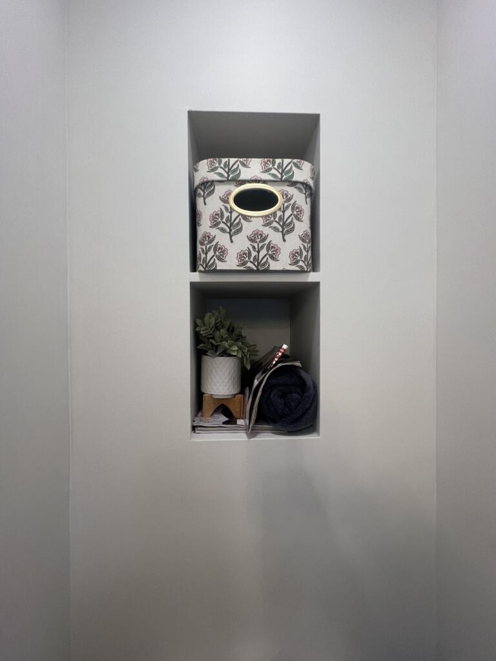
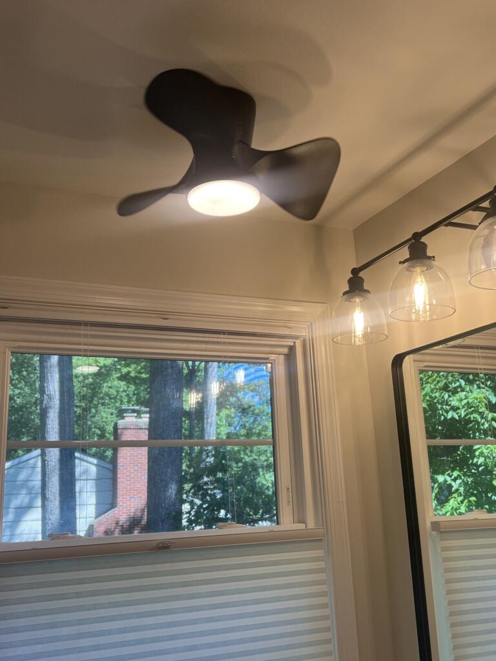
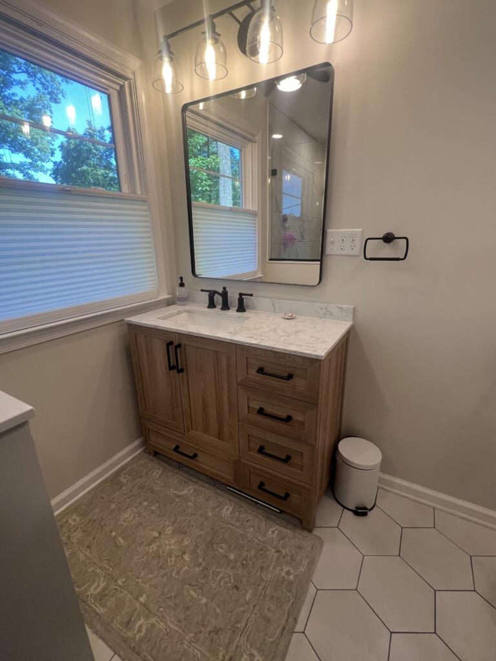
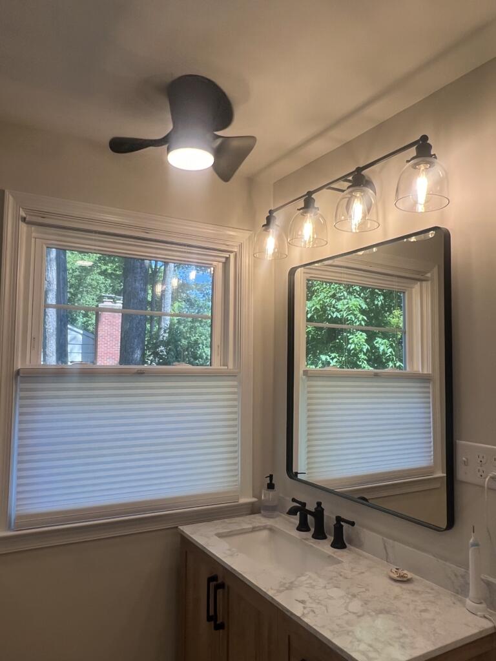
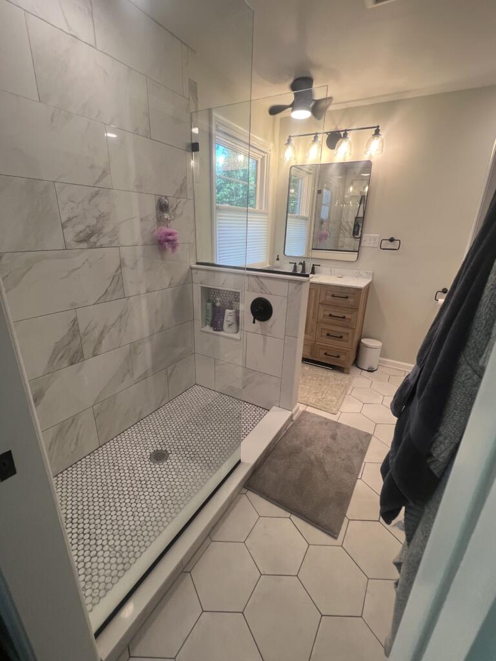
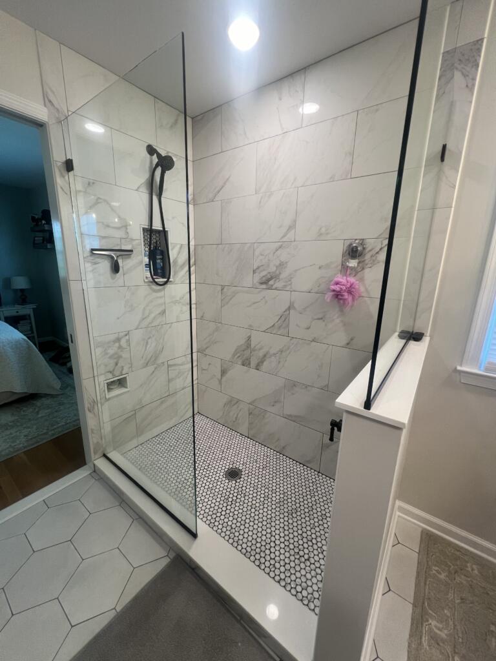
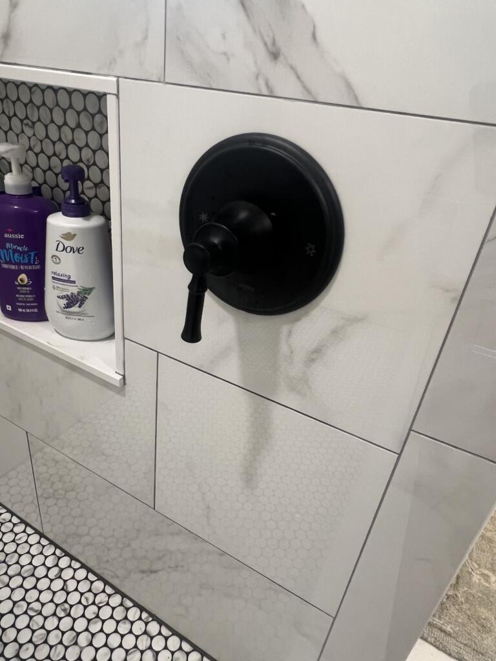
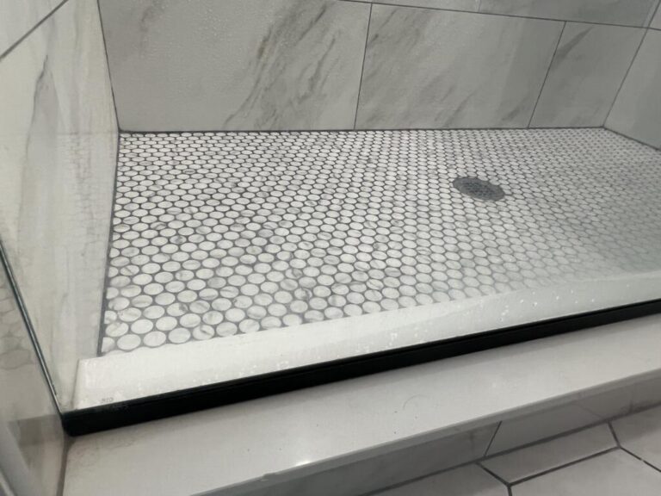
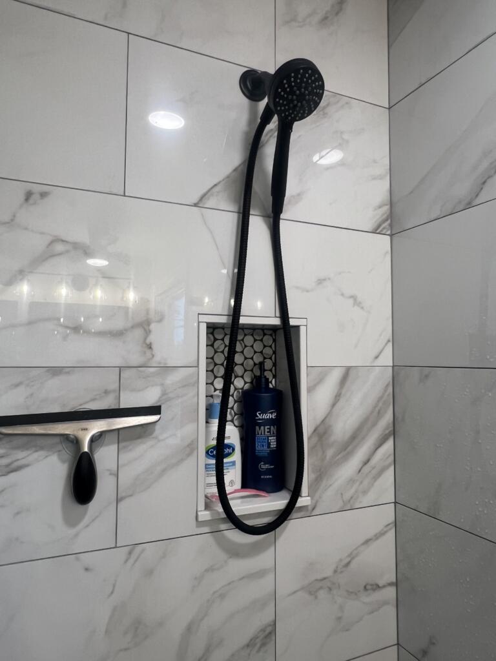
Gallery of the final result
Project Tips
Speak Up!
Speak up about your unique feature requests, like Emily wanting a tiny ceiling fan in her bathroom or utilizing an empty wall cavity for toilet paper storage. Collaboration between homeowners and designers ensures personalized and practical solutions.
Know where you can save or splurge
Emily and Ryan chose an off-the-shelf vanity that met their needs instead of investing in custom cabinetry, allowing them to allocate their budget toward other high-impact features. Opting for cost-effective solutions like standard vanities or pre-made shelving can significantly reduce expenses without sacrificing functionality. These savings can be redirected to splurge-worthy elements such as luxurious fixtures, high-quality tiles, or specialized design features that elevate the space. Balancing these decisions helps keep the budget in check while achieving a polished and personalized result.
Expert Input
Have ideas about what you want beforehand to expedite the design process, but don’t hesitate to lean on expert guidance. While inspiration photos can provide a great starting point, they only offer a glimpse of what might work in your specific space. Your room’s dimensions, lighting, and existing structure all play a crucial role in shaping the final outcome. For instance, a design element that looks perfect in a magazine or on social media might need adjustments to fit seamlessly into your home. That’s where expert input becomes invaluable—they can help you adapt those ideas into practical and stunning solutions tailored to your unique environment. Even small changes, like switching fixture colors, can make a significant impact.
