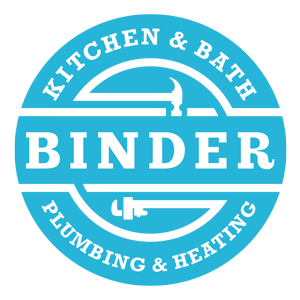Ron & Robin's Master Bathroom
Ron and Robin have spent years adding to and remodeling the early century farmhouse that is home to them. Their current master bedroom and master ensuite bath are part of an addition added in the early 90’s. As we see in so many outdated bathrooms, it included a huge jacuzzi tub that took up almost half the footprint of the bathroom. With the benefit of hindsight, they realized that while they will still use a good soaking tub, the large jacuzzi tub was just a bit too much and left the rest of the room feeling cramped. In addition, they were looking for a contemporary update to the whole space.
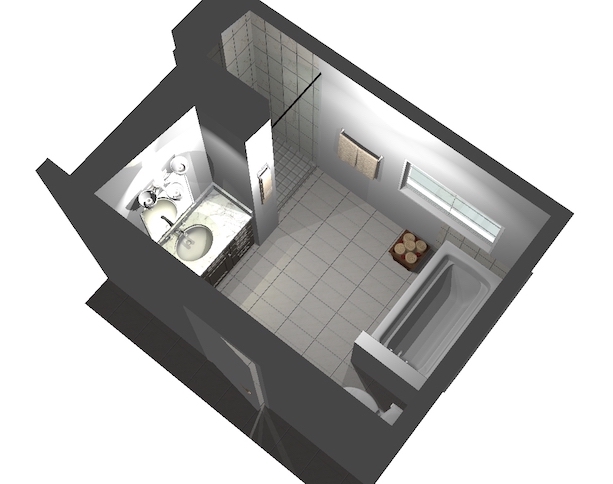
The Planning
Ron and Robin were fantastic to work with during the design stage. They had a clear vision for how they wanted the space to be used and knew what they did and didn’t like about the current space. We spent much of the time focused on the new tub – they wanted to downsize, while still arriving at the “just right” sized tub to use for a nice relaxing bath.
The Build
Much of the complexity in this build centered around re-locating the tub plumbing from the 45 degree orientation in the center of the room to a more traditional location near the bathroom wall. In addition, there was significant water damage from leaks in the tile surrounding the old tub that needed to be addressed by replacing subflooring, reinforcing compromised floor joists, etc.
Sometimes you don’t realize how dated your space is until the new colors and finishes start to get installed during a remodel. This was definitely the case for these owners. The fresh color palette of greys, stone and marble colors and textures make the space very contemporary and relaxing. The reduced-size soaking tub makes the room feel so much bigger and allows easy access to the fixtures that get multiple uses every day.
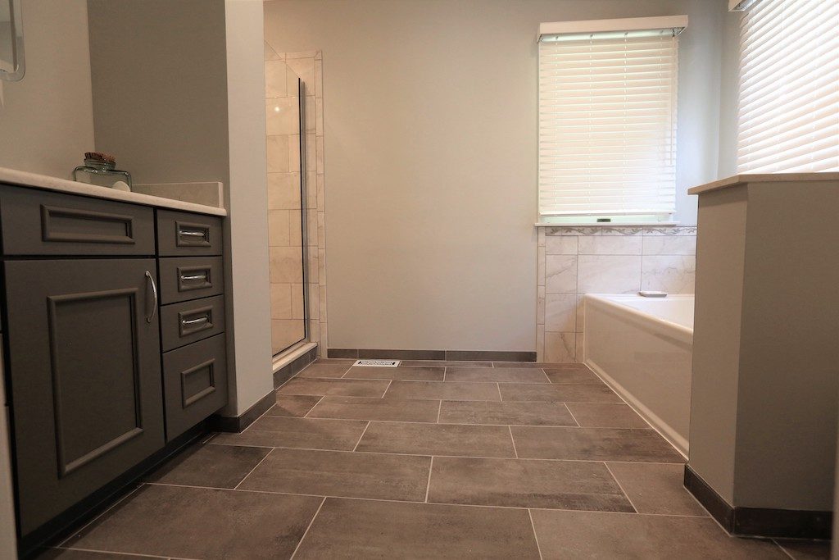
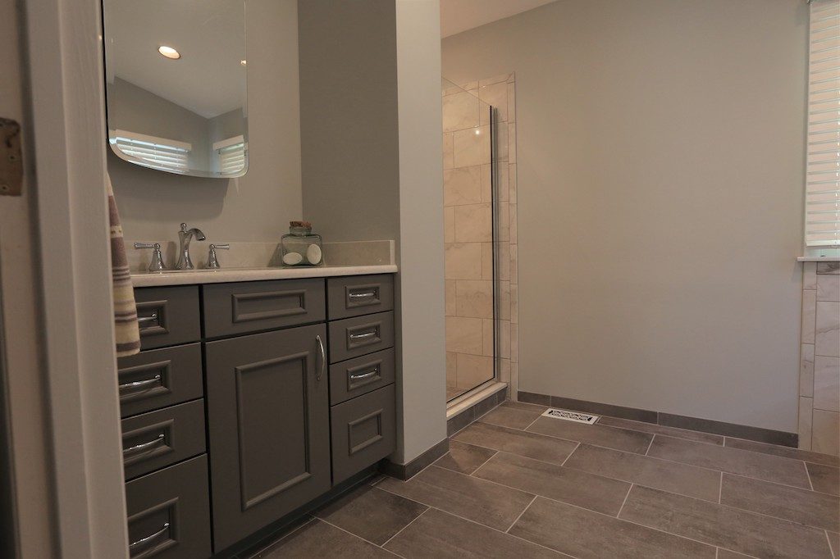
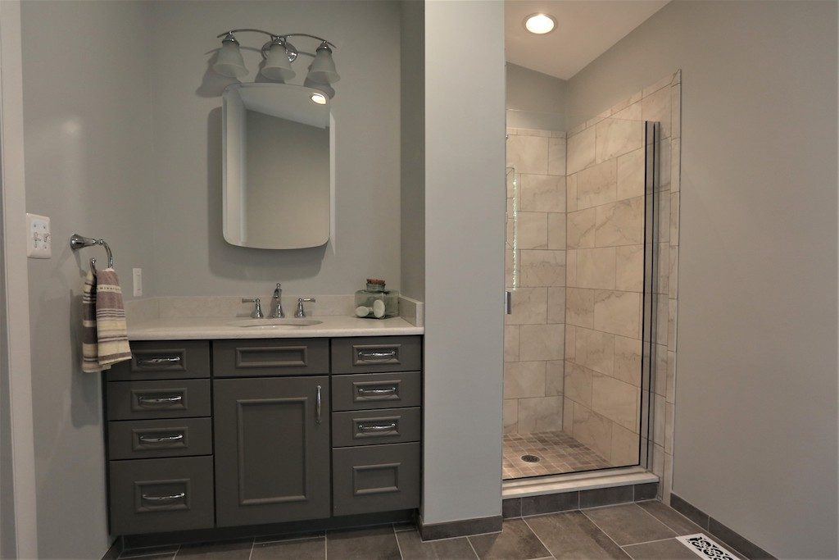
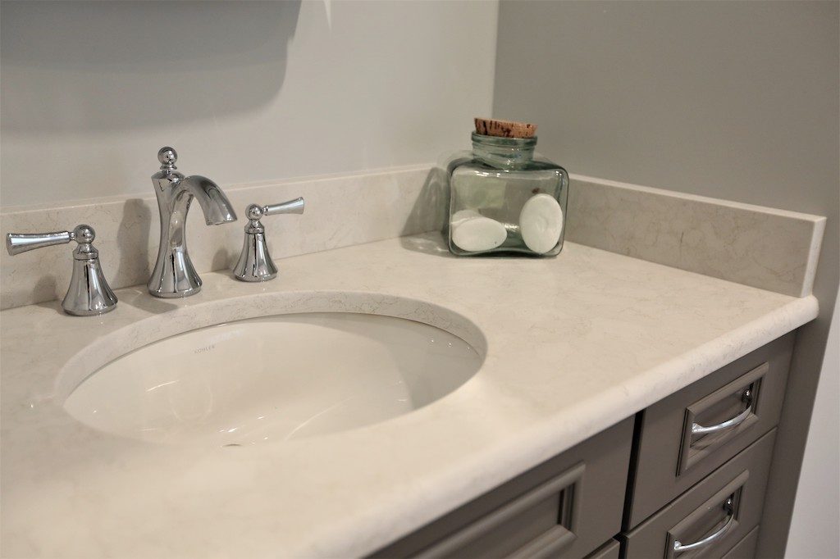
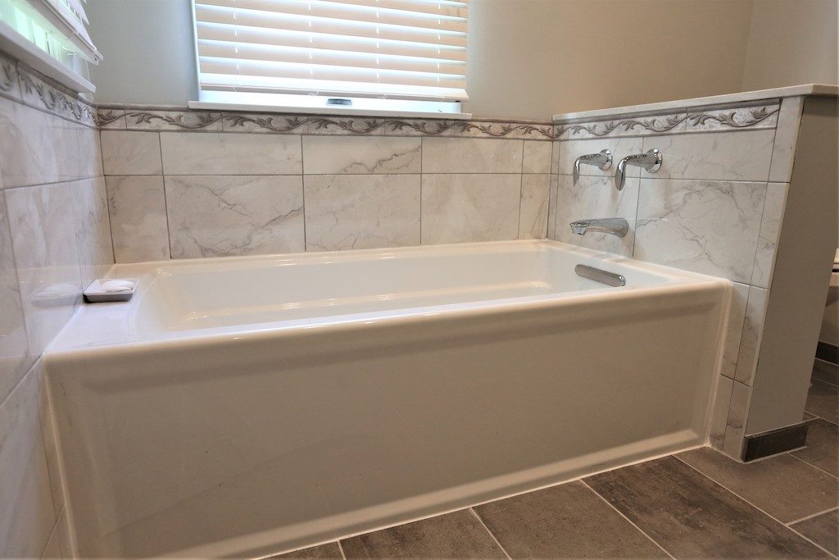
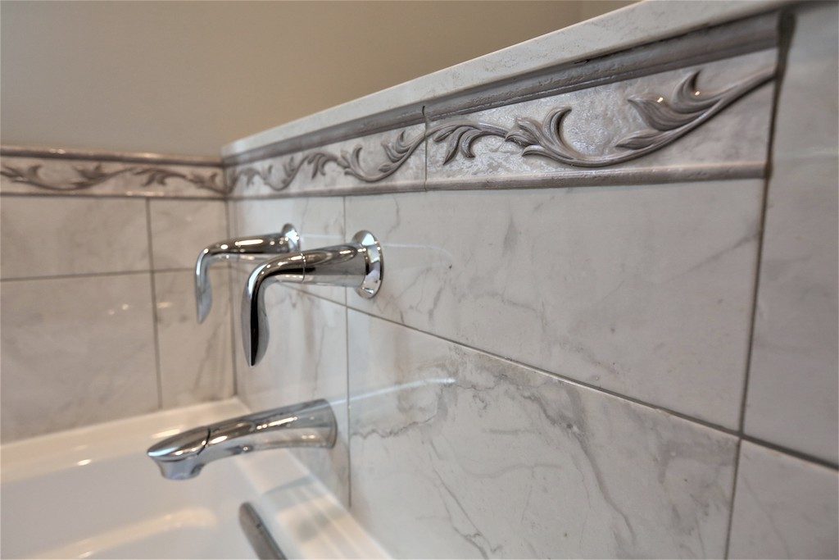
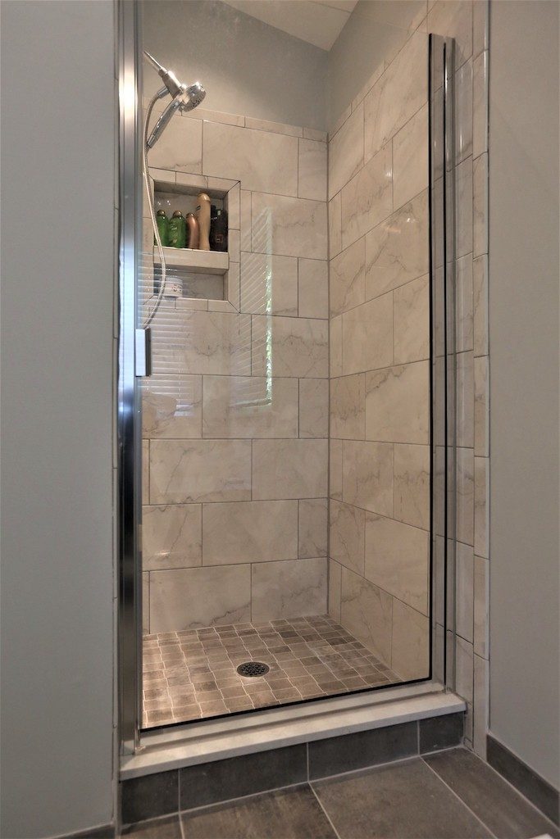
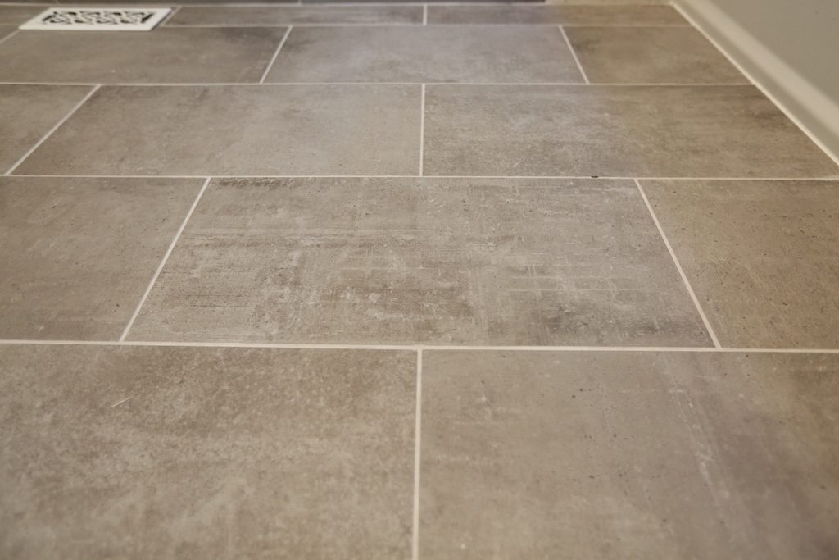
Gallery of the final result
Project Tips
Be upfront
Many homeowners have a misconception that if they divulge all the potential problems with their current space, it will lead to higher quoted cost to rectify it during the remodel. In most cases, the opposite is true: when we can have an open conversation with the owners early in the process about what type of work is needed, we can often address it more efficiently than if it is a surprise during installation. Additionally, we can often present solutions that meet their budget needs. Ron & Robin noted that they knew there were some problems with leaks in the old tub and we were able to go into demo planning to address them early on in the process.
The devil is in the details
What happens in the bathroom stays in the bathroom. Trust us, we’ve heard it all over the years. Nothing makes us blush anymore. We encourage you to go into detail with how you want the bathroom to work: how much flushing power do you need in a toilet, how much water volume and pressure do you like in the shower, and do you need safety grab bars? Not being afraid to have these mildly uncomfortable conversations during the planning phases helps us recommend fixtures and install the plumbing systems that will meet your individual needs.
Ask the experts
We pride ourselves in only hiring and working with experienced tradespeople. We actively encourage them to engage with our customers, ask questions and demonstrate how items work. Never hesitate to ask them about the work they are performing that day, as well as for advice on how to address home issues not directly associated with your remodel. In Ron and Robin’s case, they had been fighting high iron levels in their well water for years. This led to orange staining on all their sinks, tubs and showers. They asked one of our plumbing technicians to take a look at their filtration system while he was on-site during the rough-in plumbing stage. He was able to quickly diagnose and help them with a solution to a years-old problem. Just ask!
